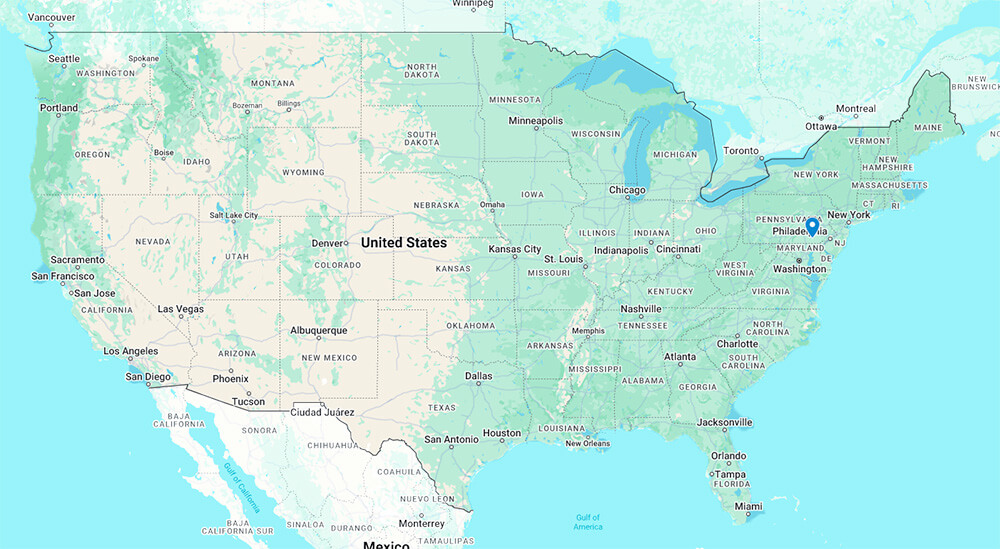Site Preparation for Dwellity Homes
We do our best to ensure that obtaining your modular or park cabin is as effortless as possible. However, there are a number of items to check off. Here’s a heads-up regarding some of the red tape that needs navigated throughout this process.
Site preparation is a crucial first step in the construction timeline for modular homes and cabins. It ensures the construction site is properly prepared for each stage of the project, laying the foundation for the entire installation process.
Here are the essential steps involved in site preparation
Location:
Choose the ideal place for your modular home by considering factors such as zoning laws, access to roads, available utilities, and the natural features of the land. Make sure the site is appropriate for building a residential structure.
Zoning Compliance and Permits:
Before construction can begin, you’ll need to obtain the required permits and ensure your site meets local zoning regulations. This includes submitting necessary applications and ensuring compliance with zoning codes.
Site Preparation:
Prepare the land by clearing and leveling it. Grading ensures the area is level and has proper drainage.
Utility Setup:
Verify that essential utilities are available and connected to the site. If not, installing these services may be required during site preparation.
Foundation:
Depending on the type of foundation you choose for your modular home (e.g., crawl space or basement), the necessary footings must be installed as part of the preparation for the foundation.
Site Access:
Develop or improve access roads and driveways to the construction site, ensuring easy transport of materials and the modular home to the location.
We do our best to ensure that obtaining your modular or park cabin is as effortless as possible. However, there are a number of items to check off. Here’s a heads-up regarding some of the red tape that needs navigated throughout this process.
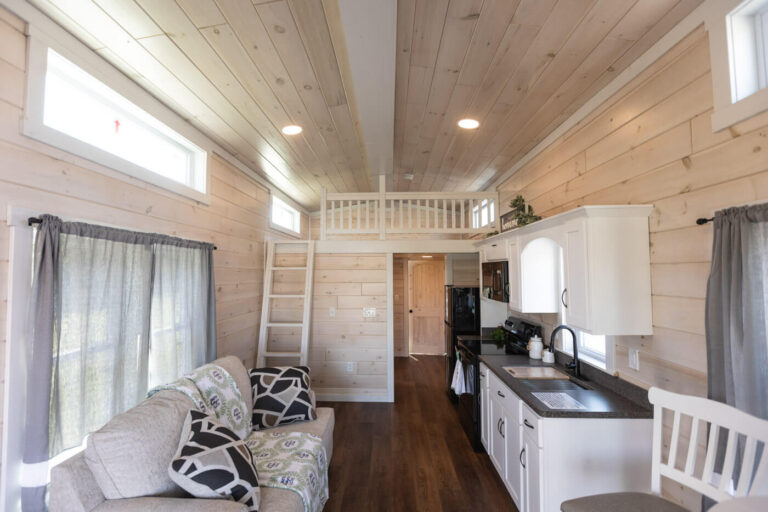
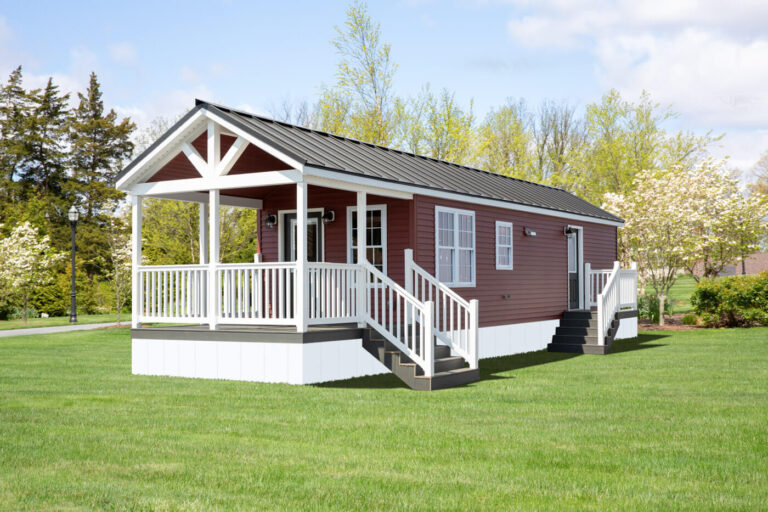
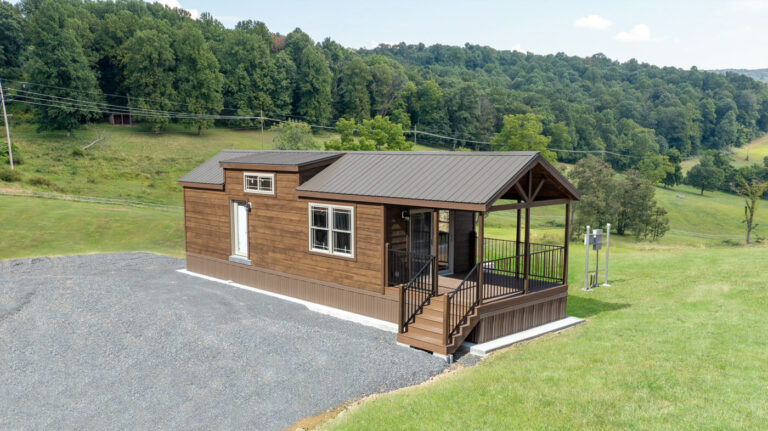
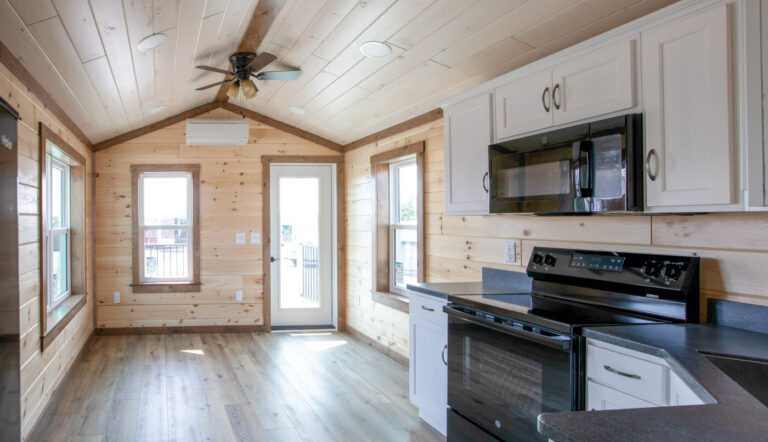
Inspections and Permits
1. Site Evaluation and Planning
- Site Selection: Ensure the land is appropriate for a modular or park home.
- Zoning Requirements: Verify the land is zoned for residential or modular construction.
- Property Survey: Get a professional survey of the land to ensure it meets setback and boundary requirements.
2. Building Permits
- Building Permit Application: Submit a detailed application for the modular home or park home construction.
- Site Plan Approval: Provide a layout showing the location of the home on the site, utility connections, and access points.
- Engineering Plans: If required, submit structural and foundation plans for the home.
- Foundation Permit: Apply for a separate permit for foundation work (if necessary).
3. Utility Permits
- Water and Sewage: Obtain permits for connecting the home to water and sewer systems (or septic systems if necessary).
- Electricity: Secure a permit for electrical work and connection to the grid.
- Gas: If applicable, obtain a permit for gas line installation.
4. Environmental and Land Use Approvals
- Environmental Impact Assessment: If the site is in a sensitive area, conduct an environmental impact review and get approval.
- Stormwater Management: If required, submit plans for managing stormwater runoff.
- Tree Removal: Get permits if you need to clear trees or vegetation.
5. Health and Safety Inspections
- Health Department Approval: For septic systems or wells, obtain approval from the local health department.
- Fire Safety: Ensure the home meets local fire codes and obtain fire safety permits (if applicable).
6. Transportation and Installation Permits
- Transport Permit: If the modular home is being transported to the site, you may need a transportation permit.
- Installation Permit: A permit may be needed to install the modular home, especially for foundation and setup.
7. Final Inspections and Approvals
- Inspection Scheduling: Schedule required inspections (foundation, framing, electrical, plumbing, etc.) at various stages of construction.
- Final Inspection: After construction is complete, arrange for a final inspection to ensure everything meets code.
- Certificate of Occupancy (CO): Once the home passes inspection, obtain a CO to legally occupy the home.
For exact permitting guidelines or requirements, call your local zoning office for the most accurate, region-specific information.
We’re here to guide you through every step of the permitting process, making sure you have the support you need to move forward with confidence. From paperwork to approvals, we’ll help you navigate the details. Don’t hesitate to reach out with any questions you may have!
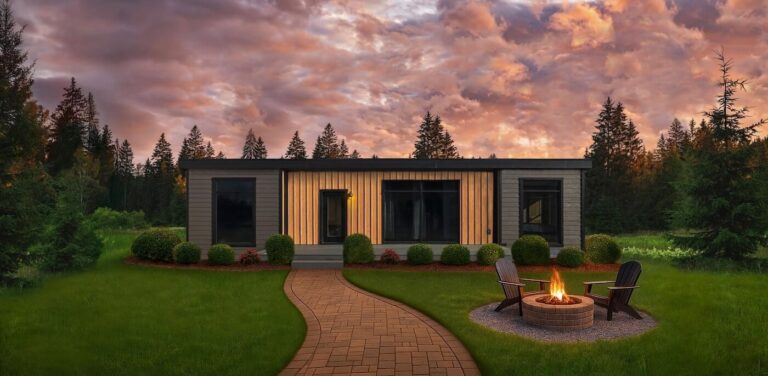
Modular Models
Combining the charm of rustic living with modern efficiency, our modular homes deliver comfort and sustainability without compromising style.
- Built on a Foundation
- 400+ sq. ft.
- Built to residential building codes

Park Models
Park model homes offer a perfect blend of compact living and modern comfort, making them ideal for vacation retreats, seasonal living, or downsized simplicity.
- Built on a trailer
- < 400 sq. ft.
- Built to RV standards
Dwellity Service Area
We serve every corner of the U.S. except Hawaii and Alaska. We’re here to help you create your dream cabin wherever you call home.
We handle the design and build of your cabin with care and precision and prepare it for delivery to your unique space. To make the process seamless, we also connect you with trusted local contractors in your area who can handle site preparation and setup. Whether you’re nestled in the mountains, lakefront, or surrounded by open fields, Dwellity is here to help you bring your vision to life.
