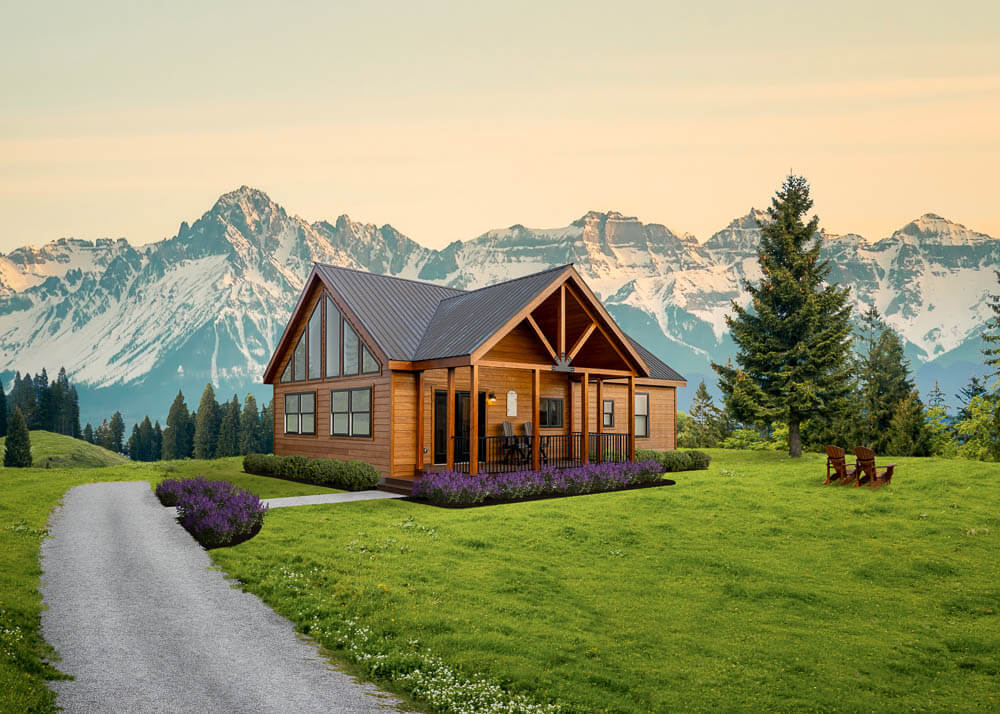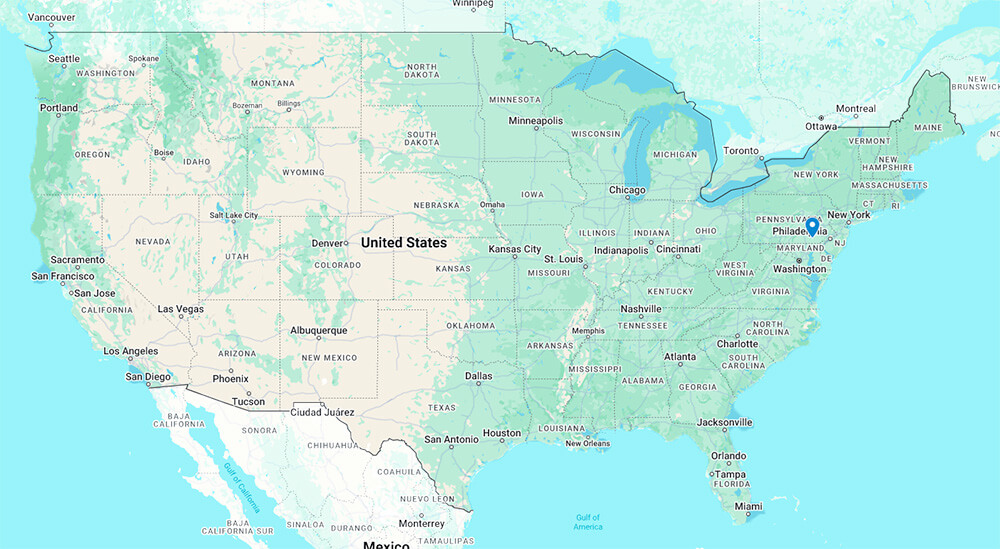
385 sq. ft. Living Space | 110 sq. ft. Porch | 99 sq. ft. Loft
Starting at $93,205
(without loft)
8'x11' Loft & Higher Walls Add-on: +$6,206
For your peace of mind, we offer material and workmanship warranties on our modular and park models.


Bringing your dream cabin to life may be easier than you think. Reach out today for a quote and explore financing recommendations to make your cabin a reality.
“Partnering with Dwellity has been a great experience…If you’re looking for a cozy, well-designed tiny home or park model, we can’t recommend Dwellity enough!”
– The Carriage Shed Staff
Yes, park models come in a variety of sizes, typically ranging from small, compact units to larger models. The size you choose depends on your needs and the space available on the lot or park.
Many manufacturers allow customization of layouts, finishes, and features like porches or lofts.
Yes, they come with full plumbing and electrical systems similar to traditional homes.
We serve every corner of the U.S. except Hawaii and Alaska. We’re here to help you create your dream cabin wherever you call home.
We handle the design and build of your cabin with care and precision, and prepare it for delivery to your unique space. To make the process seamless, we also connect you with trusted local contractors in your area who can handle site preparation and setup. Whether you’re nestled in the mountains, lakefront, or surrounded by open fields, we can help you bring your vision to life.
